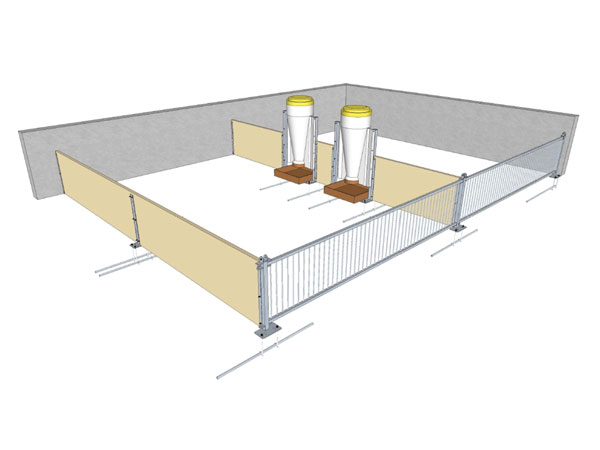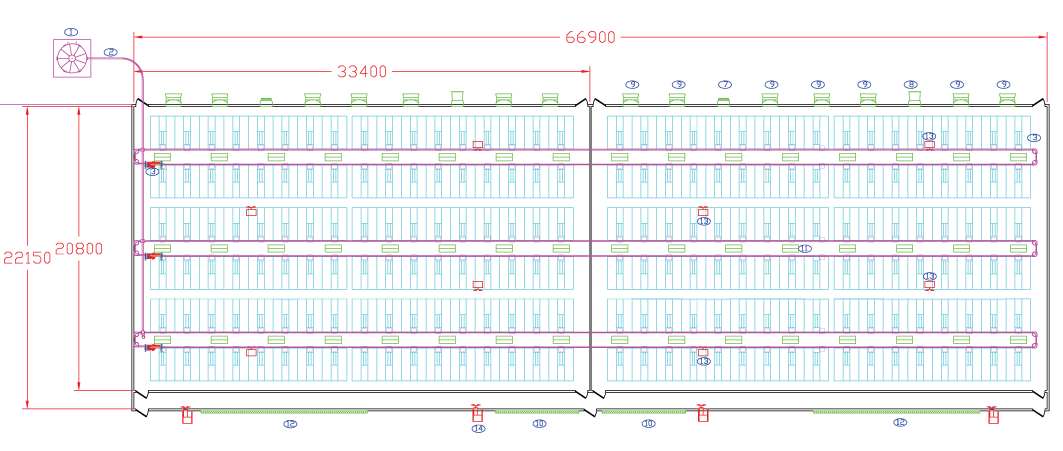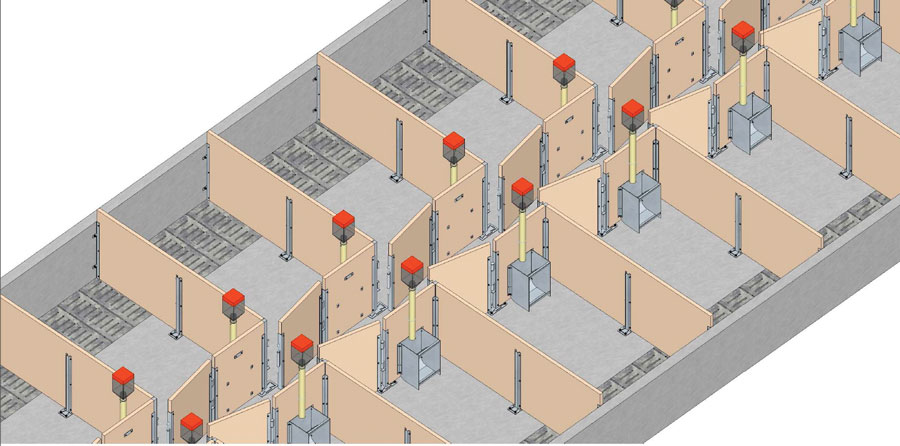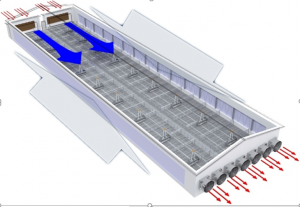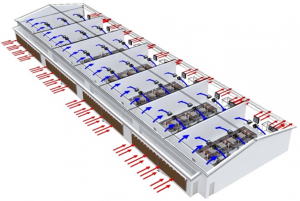Design And Construction
Stockyard Industries employs two full time engineer/draftsman using the latest in computer aided design software, including Solidworks
3D, to produce sets of technical drawings detailing your production system’s requirements including:
- Ventilation designs and specifications.
- Stocking densities, pen sizes and feeder placement.
- Concrete specs, reinforcing, drainage and flushing, slats or tile placement, pull plug and flushing details.
- Steel frame details, certified calculations, footing details, welded or bolted frames.
- Construction details, ventilation details for controlled environment or natural ventilation.
